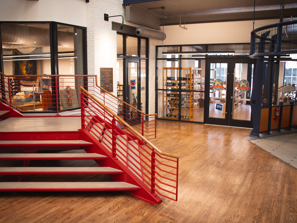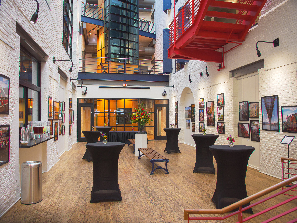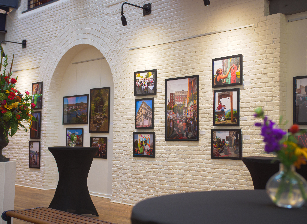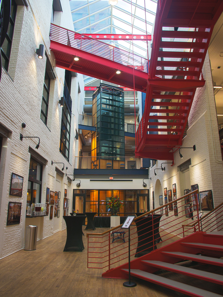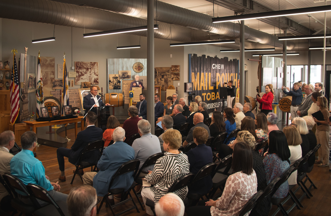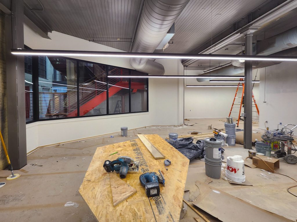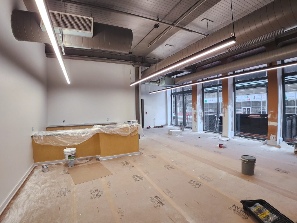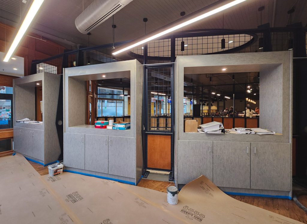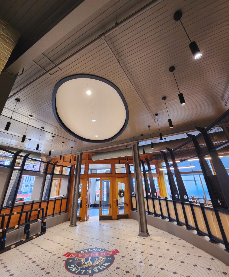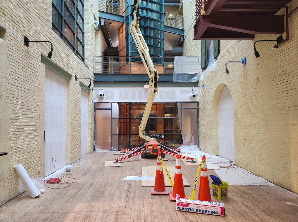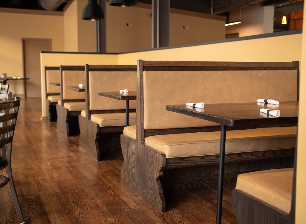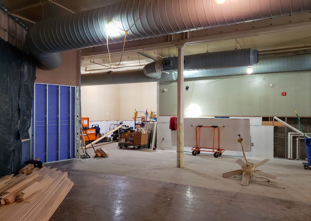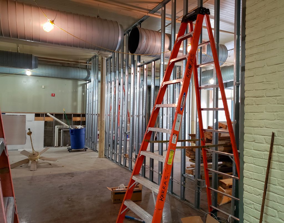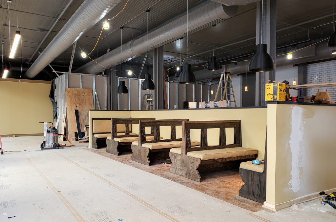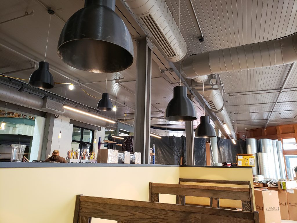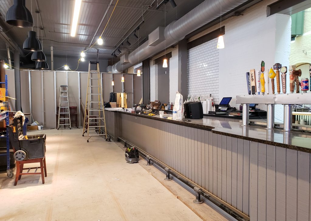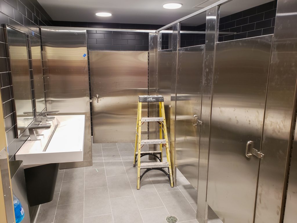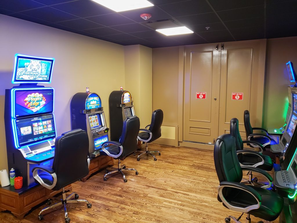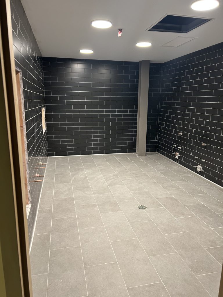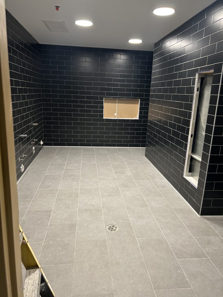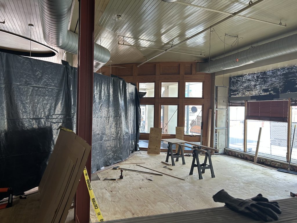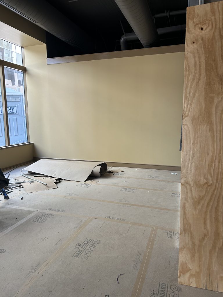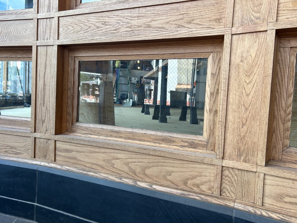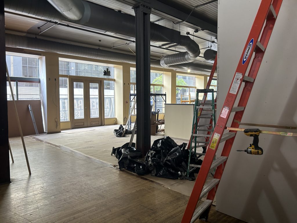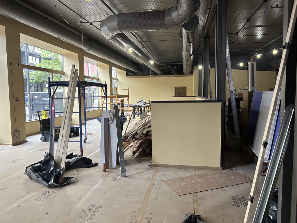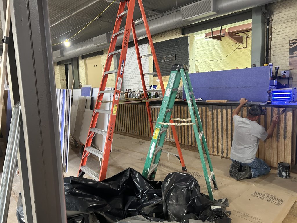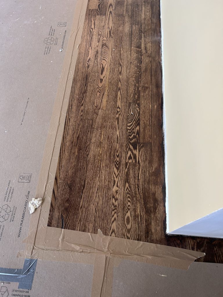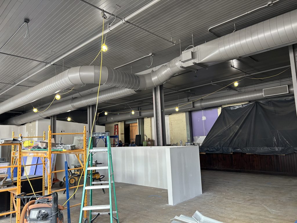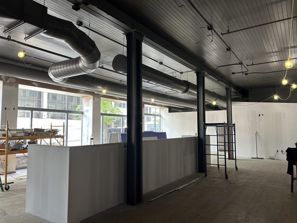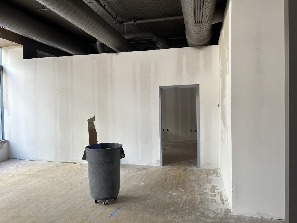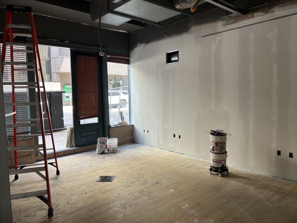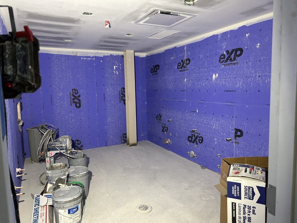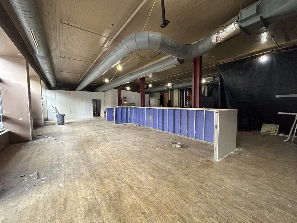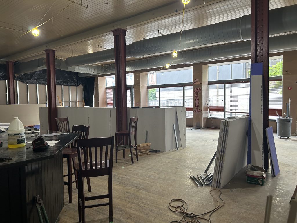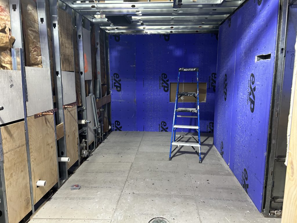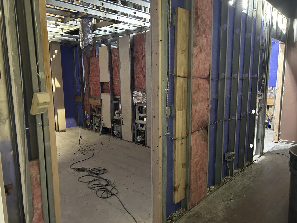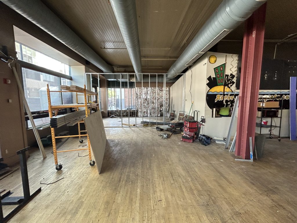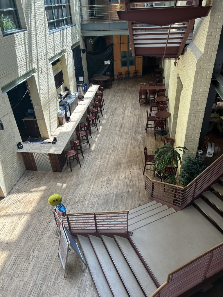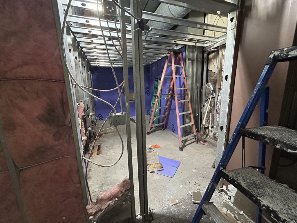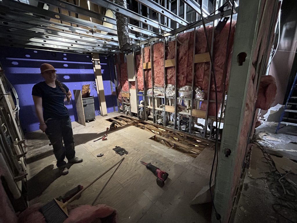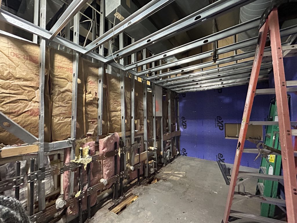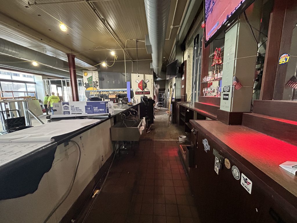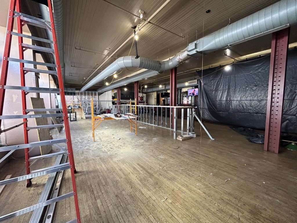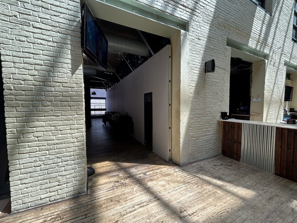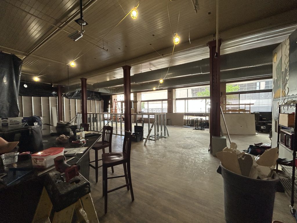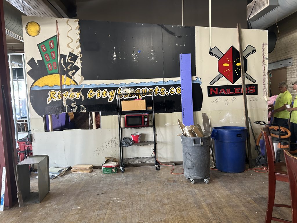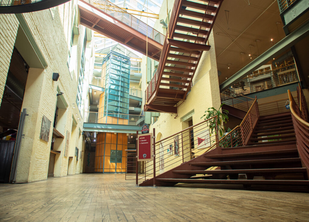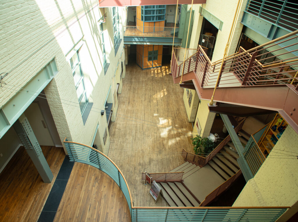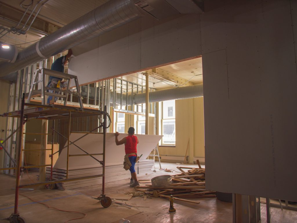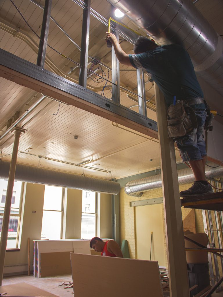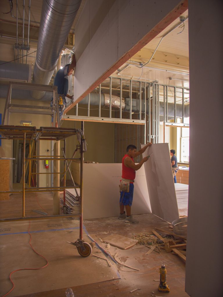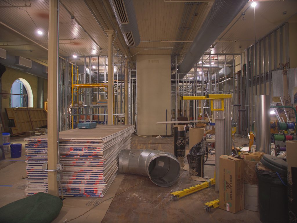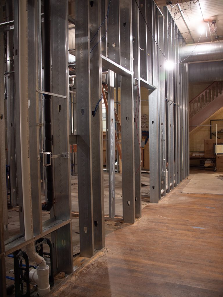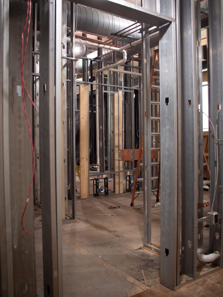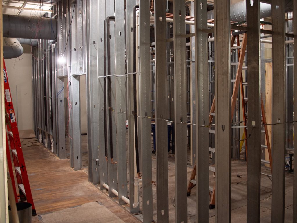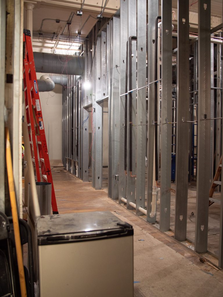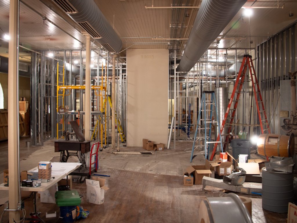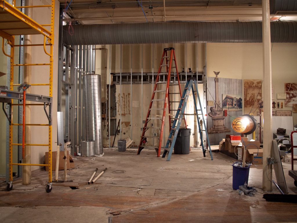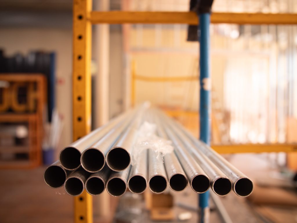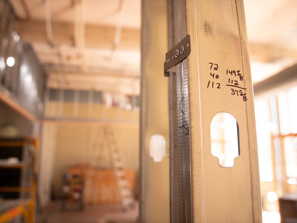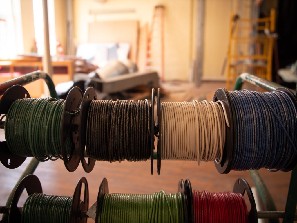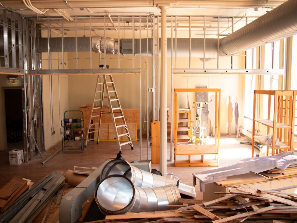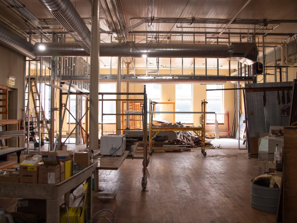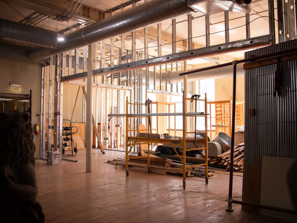History of the Wheeling Artisan Center Building
Located at 1400 Main Street, the Wheeling Artisan Center is a renovated industrial building with a three-story atrium in the heart of downtown Wheeling. Henry List built the property in 1855, adding to it in 1875, and it is believed that the building started as a wholesale distribution center. Since the 1800s the building has also been home to Gee Electric Co., a barber shop, a typewriter sales and repair office, and several other small businesses.
The building, now experienced as one, is the combination of three separate buildings. With construction dating to before the Civil War, two adjacent foundry plaques at the base of the pilasters clearly illustrate the state hood of West Virginia. One is marked “VA.” While the other is inscribed “W.VA.”
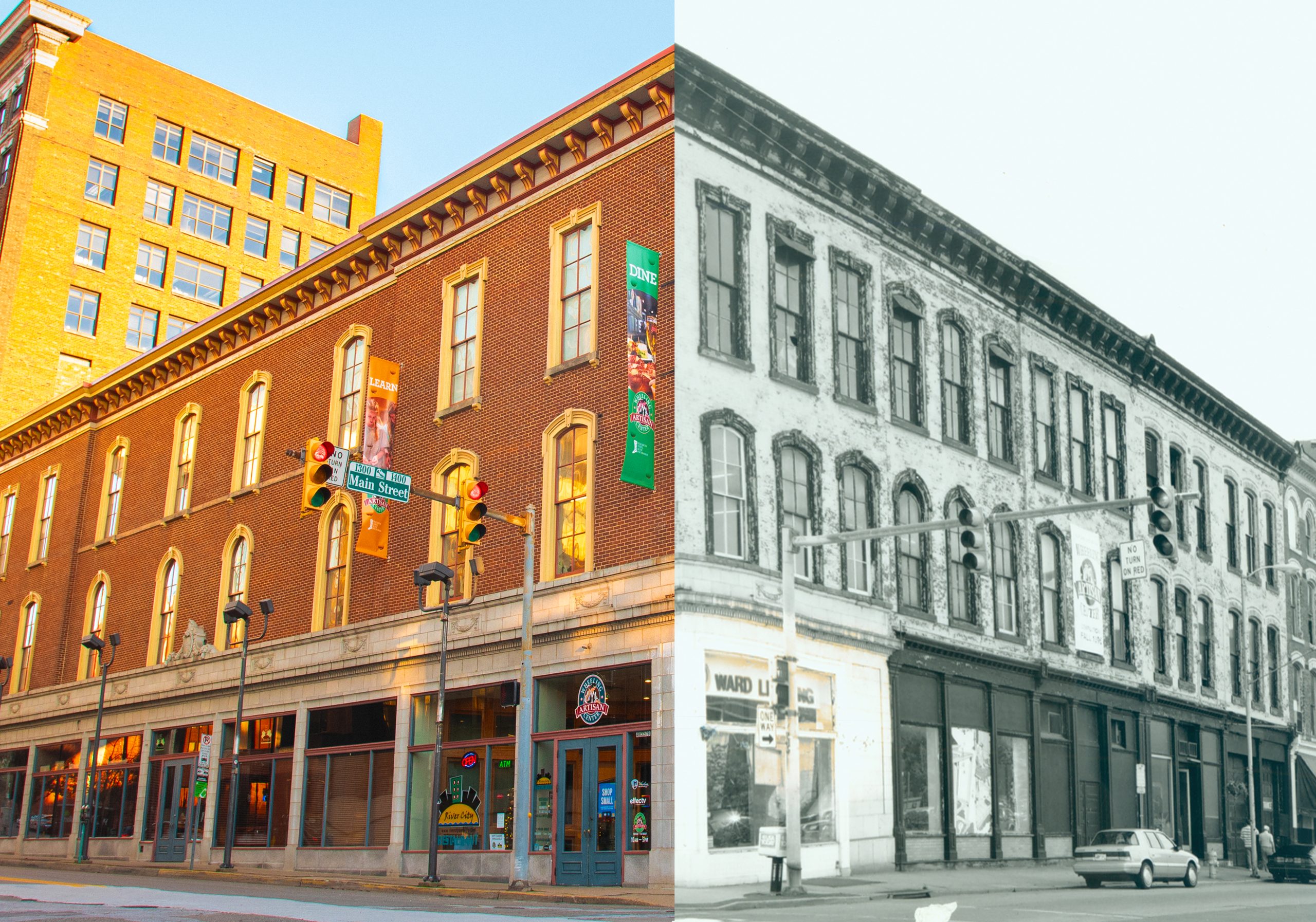
Renovated in 1996 by Wheeling Heritage, the building is home to River City Restaurant, the Artisan Center Shop, “Made in Wheeling” exhibits, an event space, and the Wheeling Heritage headquarters.
The Wheeling Artisan Center 1996 renovation was a $6 million dollar renovation completed by Wheeling Heritage, as a first phase of Wheeling’s waterfront redevelopment.
Recent Improvements
New renovations to the first and second floor of the Wheeling Artisan Center began in May 2023. A re-opening ceremony was held in August 2024 to celebrate the completion of the work. This project has been generously funded by a $1 million federal earmark, along with $750,000 from the City’s American Rescue Plan Act funds.
During the renovation process, River City, the restaurant which previously occupied much of the first floor, was relocated to the 14th Street side of the building, and an outdoor dining space is planned to be installed after the completion of the streetscape on that street. Additionally, the Artisan Center Shop has been shifted to the first floor, featuring a traditional storefront along the windows of Main Street.
An additional retail space has also been added on the first floor, which is now occupied by Prodigal Daughter Treasures and Trinkets.
These renovations have enabled the atrium to be utilized for galleries and events, and have brought a fresh look to the entire building.
On the second floor of the building, new office space has been added and is being occupied by Forefront Technology. Other updates performed in this project include refinishing the floors, upgrading the restrooms and lighting, implementing new wayfinding, relocating the restaurant’s gaming room, and more.
Completed Renovations
- 1st Floor - Retail Shops
- 1st Floor - Gallery
- 1st Floor - Gallery
- Atrium
- 2nd Floor - Event Space
During Renovations 2023-2024
A Special Thanks to


